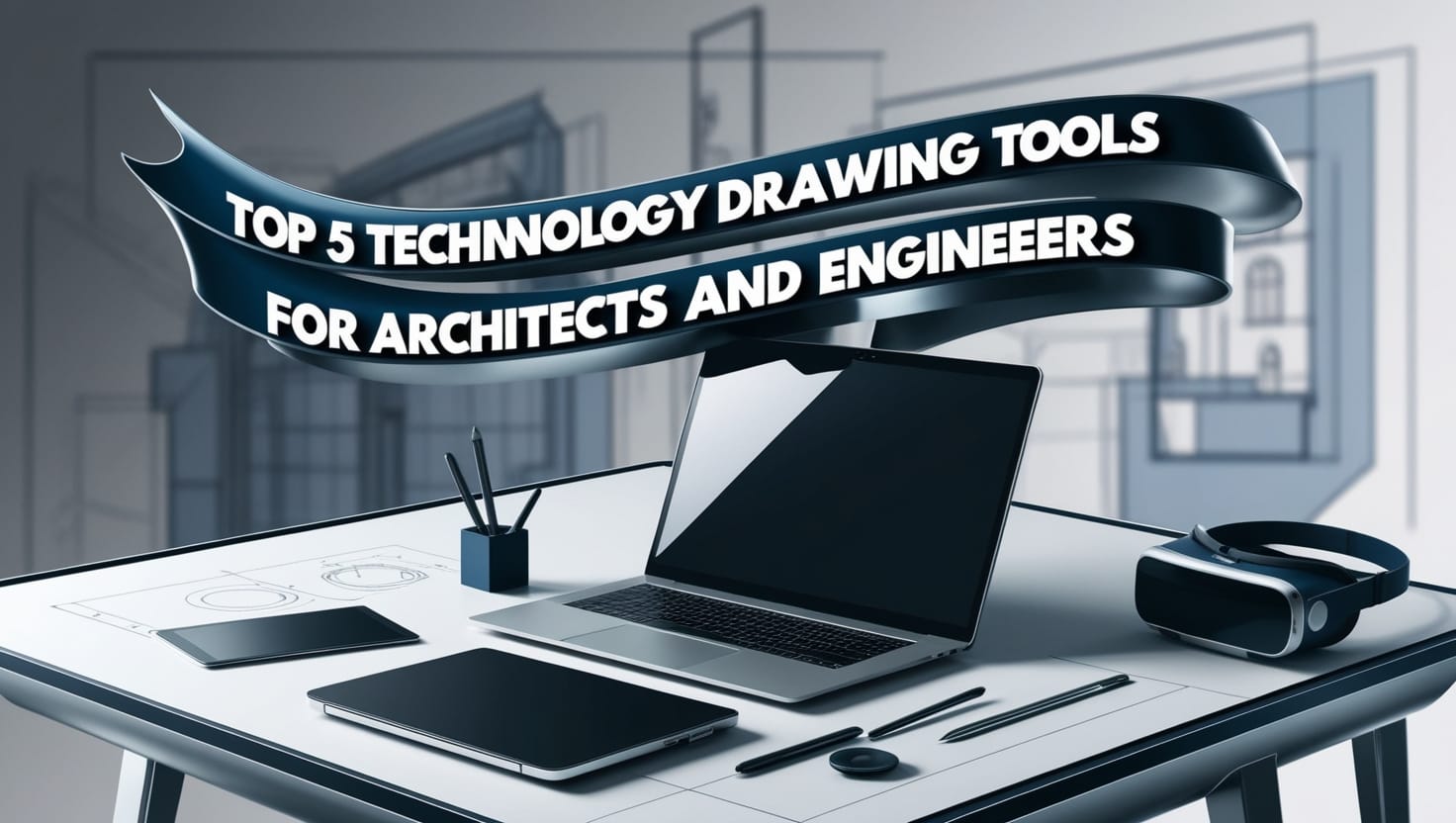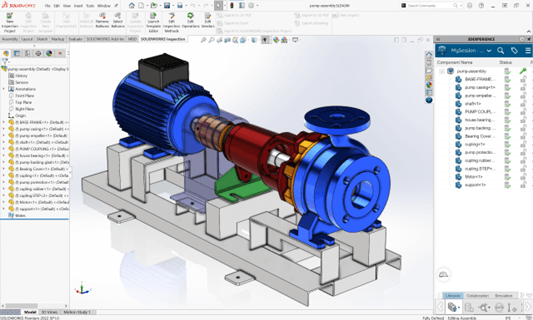
Top 5 Technology Drawing Tools for Architects and Engineers-In the fast-evolving landscape of architecture and engineering, the right tools can make all the difference. In 2024, Technology Drawing tools are essential for professionals looking to enhance their designs, streamline workflows, and improve collaboration. This article highlights the top five technology drawing tools that are reshaping the way architects and engineers work.
1. AutoCAD

AutoCAD remains a cornerstone of technology drawing in the architecture and engineering sectors. Launched by Autodesk, this software has been a favorite for decades, providing a robust platform for 2D and 3D design.
One of AutoCAD’s standout features is its precision and versatility. Whether you’re drafting detailed floor plans or creating intricate mechanical designs, AutoCAD offers a range of tools that cater to various needs. Its extensive library of pre-designed objects and components saves time and enhances productivity.
Additionally, AutoCAD supports cloud collaboration, allowing teams to work together in real time, regardless of their locations. This capability is particularly useful in today’s remote work environment, where architects and engineers often need to coordinate with clients and stakeholders from different places.
2. Revit
For professionals focused on Building Information Modeling (BIM), Revit is an indispensable tool. Also developed by Autodesk, Revit is designed specifically for architects, engineers, and construction professionals, providing a comprehensive platform for creating detailed and accurate building models.
Revit’s technology drawing capabilities allow users to develop 3D models that include not only the visual aspects of a structure but also its functional components. This means that when changes are made to one part of the model, those changes automatically update throughout the entire project, ensuring consistency and reducing errors.
Moreover, Revit enhances collaboration by allowing different disciplines—architectural, structural, and MEP (mechanical, electrical, plumbing)—to work on the same model simultaneously. This integrated approach leads to better communication, reduced conflicts, and ultimately, a smoother construction process. (Read More: The Role of Biotechnology in Sustainable Agriculture: Innovations for the Future in 2024)
3. SketchUp

SketchUp is known for its user-friendly interface and intuitive design features, making it a favorite among architects and engineers alike. Whether you’re a beginner or an experienced professional, SketchUp offers a seamless experience for creating 3D models.
What sets SketchUp apart is its focus on conceptual design. It’s perfect for brainstorming and visualizing ideas quickly. With its extensive library of plugins and extensions, users can enhance their models with specific tools tailored to their needs, such as rendering, analysis, and even augmented reality features.
In 2024, SketchUp continues to evolve, offering enhanced collaboration features through SketchUp for Web, which allows teams to work together on designs from anywhere. This cloud-based approach aligns perfectly with the growing trend of remote work in the industry. (Read More: Technology Gadgets Trending Now: Innovations Shaping Our Future 2024)
4. ArchiCAD
ArchiCAD by Graphisoft is another powerful tool that has made waves in the architecture community. Known for its strong emphasis on BIM, ArchiCAD provides architects with a versatile platform for designing, visualizing, and managing building projects.
One of the key benefits of ArchiCAD is its user-friendly interface combined with advanced technology drawing capabilities. The software allows for the creation of detailed 3D models that can be used for both design and documentation. Its features, such as the “Marquee Tool,” enable users to isolate specific parts of their design for detailed work, streamlining the design process.
Additionally, ArchiCAD offers robust collaboration tools, allowing architects to share their work with engineers and other stakeholders seamlessly. The BIMcloud feature facilitates real-time collaboration, ensuring everyone is on the same page, regardless of their location. (Read More: How the Technology Acceptance Model is Shaping User Adoption in 2024)
5. SolidWorks

For engineers focused on product design, SolidWorks is an essential tool. This software specializes in 3D CAD (computer-aided design) and is widely used in mechanical engineering, providing a comprehensive platform for creating detailed models and simulations.
SolidWorks stands out with its technology drawing capabilities that allow users to create intricate parts and assemblies. Its simulation tools enable engineers to test and analyze how their designs will perform under various conditions, which is crucial for ensuring product reliability.
Moreover, SolidWorks supports collaboration through its 3D Experience platform, enabling teams to share designs and gather feedback in real time. This fosters a more efficient design process, helping engineers bring their ideas to life faster and with greater accuracy.
Conclusion article Top 5 Technology Drawing Tools for Architects and Engineers
As we move further into 2024, the importance of technology drawing tools in architecture and engineering cannot be overstated. From AutoCAD’s precision to Revit’s comprehensive BIM capabilities, these tools are transforming how professionals approach design and collaboration.
Whether you’re an architect drafting a new building or an engineer creating a mechanical component, the right technology drawing tool can enhance your workflow, improve accuracy, and foster collaboration. Embracing these tools will not only help you stay competitive but also allow you to push the boundaries of creativity and innovation in your projects.





